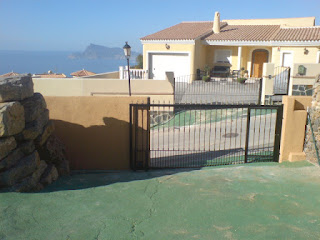- Lime based coverings are porous and allow the property to breathe
- They allow for movement in the property
- The possibility of cracks and splits is greatly reduced
- Adding a lime wash finish helps to disperse moisture from within the render
While lime mortars are porous, concrete and sand
and cement are non-porous. Older buildings, in particular those made
of brick and stone, need to breathe so that moisture can pass in and out
of walls, maintaining their stability. The application of impermeable
plasters and renders often means moisture can become trapped, often
causing cracking and problems with damp and moulds. Because lime is
porous, it balances the moisture content in the internal atmosphere
within the building thus avoiding problems with condensation but also
with the excessive dryness often associated with modern dry-lined
buildings. Its breathability also means it is suitable for green/eco
buildings and it has many environmental and health benefits.


















































